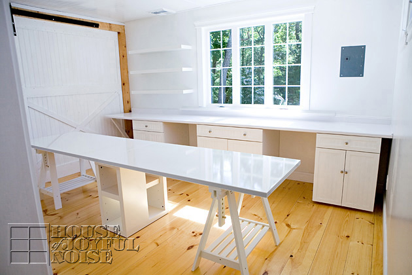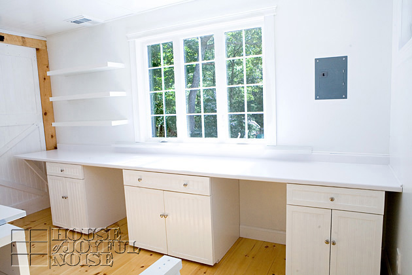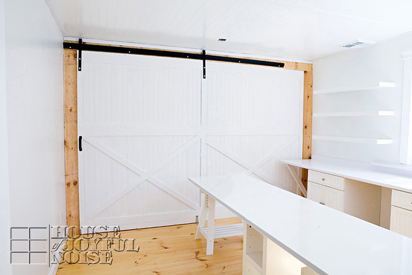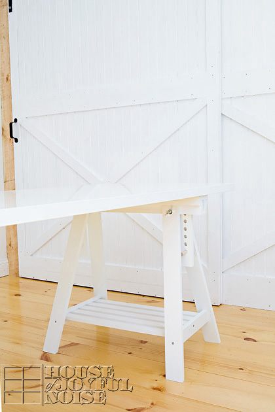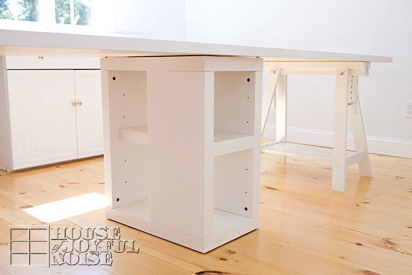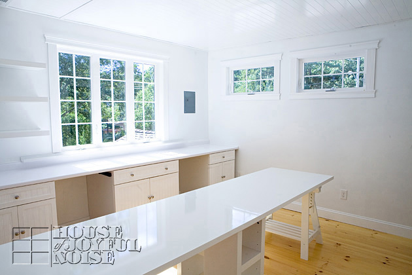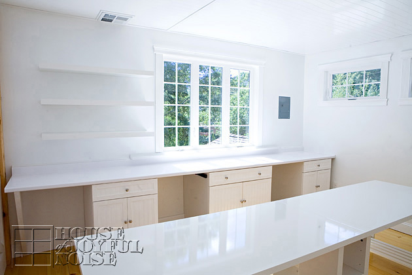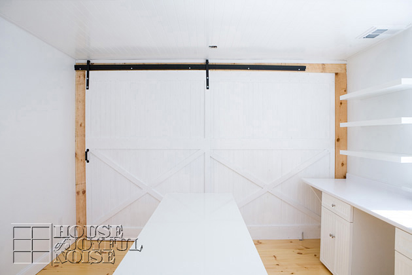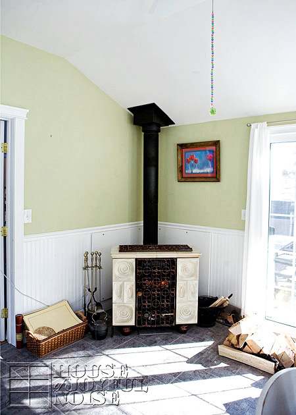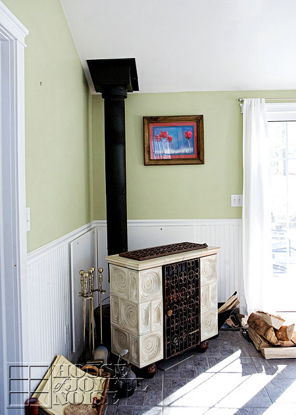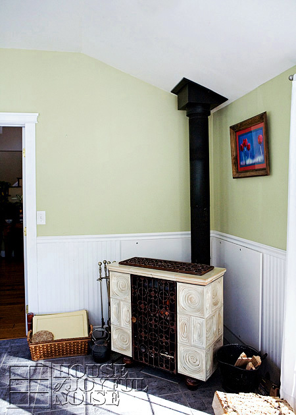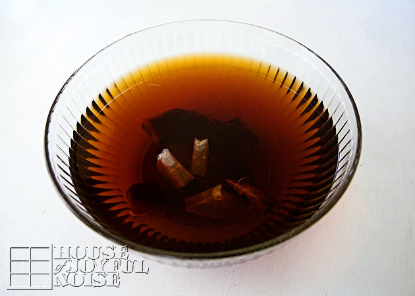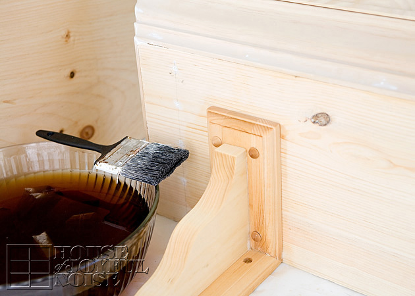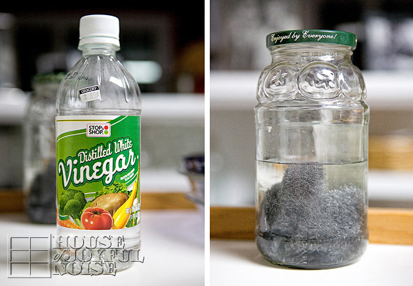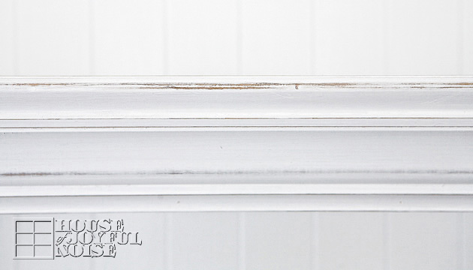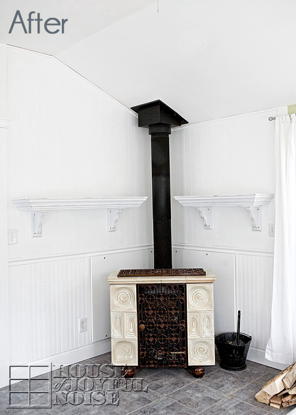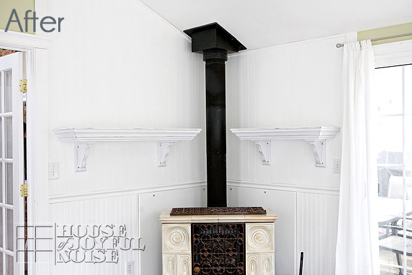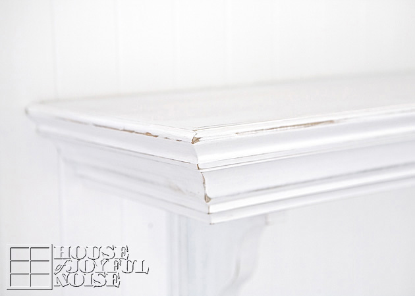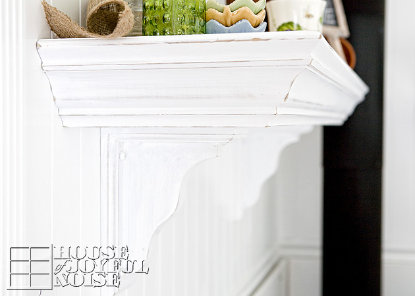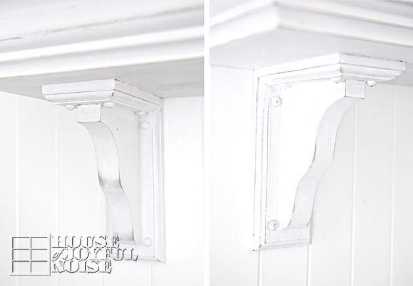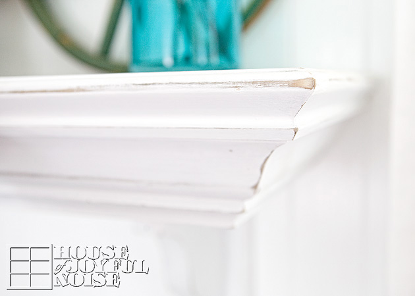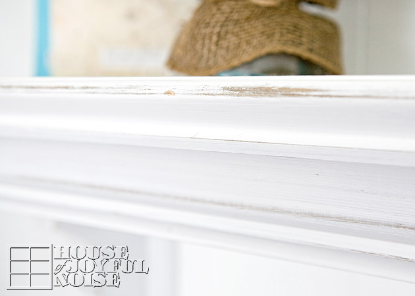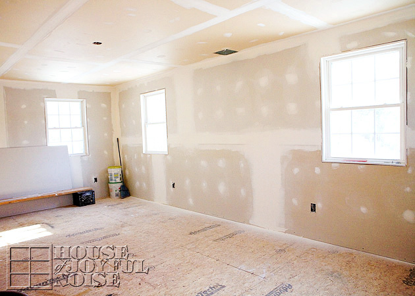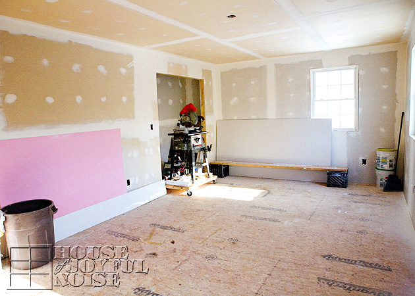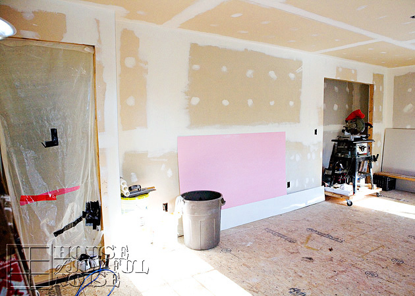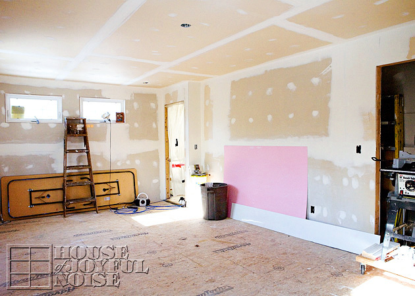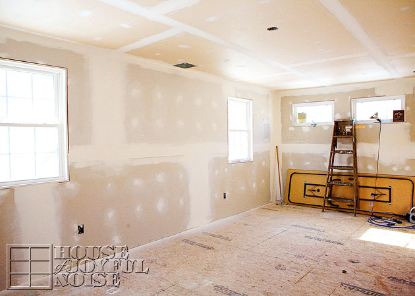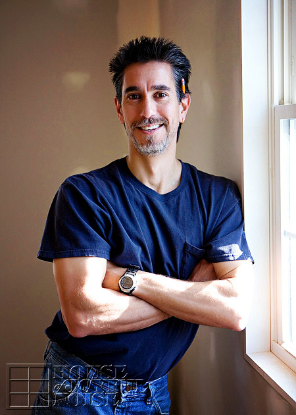Now, to all of you, this is likely just going to look like an ordinary bathroom. And in many ways, you’d be right.
But to our family of 6, who has lived with one bathroom all of our growing family life, it is . . . . . .
the end of never using the bathroom, without someone waiting just outside the door.
Or, 2 or 3 people in the bathroom at the same time, getting reading to go somewhere. At least the one bathroom we’ve had is large, and has a great sharing-layout, with the sink and vanity on one side, and the toilet and shower on the other side of a vertical half wall. So there’s been privacy on both sides, with proper communication, at least.
This second/new bathroom is far simpler, and smaller at 5×10′. It’s been waiting to be finished for . . . . . . too many years. It was just a plywood floor, studding walls, and the tub, behind a sheet of plastic, at the top of the stairs. Where paint cans and milk crates of art supplies collected. We either didn’t have the money, or the time, or both, to finish it after the expansion of our home in 2006. But life has gotten easier, as God has continued to bless us, and we’ve finally been getting our house done room by room. Who would think a bathroom would be so exciting?
We’ll be sure to appreciate it in the moments of urgency, that are bound to come.
It’s considered the kids’ bathroom, as it is upstairs where 3 (out of 4) of their bedrooms are.

Once Michael got going, it came together quickly.
Here it is in the very beginning stages, sheet-rocked and plastered!
(Ironically, as I type this blog post right now, I just heard, “Are you almost done? I have to go to the bathroom. BADLY!!”
Michael has been building the custom farmhouse door today, for this new bathroom, and it should be up and swinging by tonight.)
So now let’s take a look at the bathroom all done.
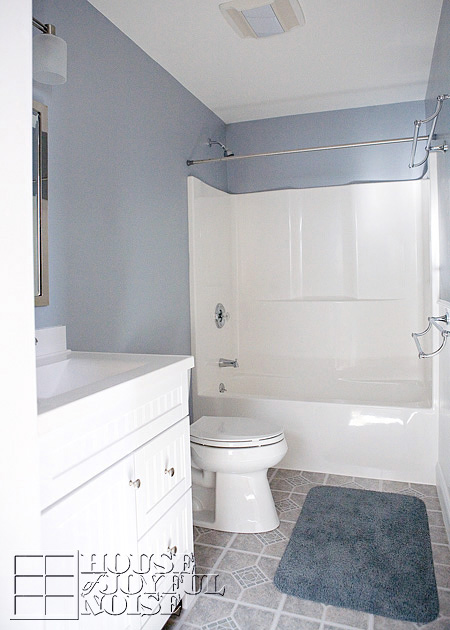
This is the best shot I could get in such a small space, of the bathroom completed, by shooting from just outside of the doorway.
We’ll be stepping inside in just a moment to take a closer look at some details.
I chose a cool gray paint color for the walls, feeling it was a nice neutral color for boys and girls.
(Not sure of the name of the color at the moment, but it was a Valspar Signature paint.)
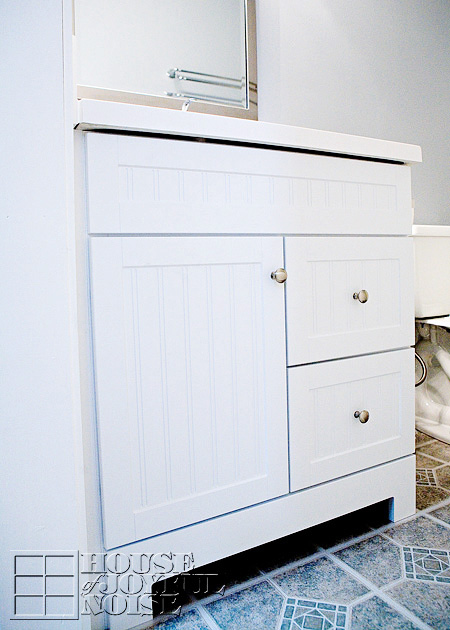
The bead-board style vanity cabinet is in keeping with the style throughout our house.
–
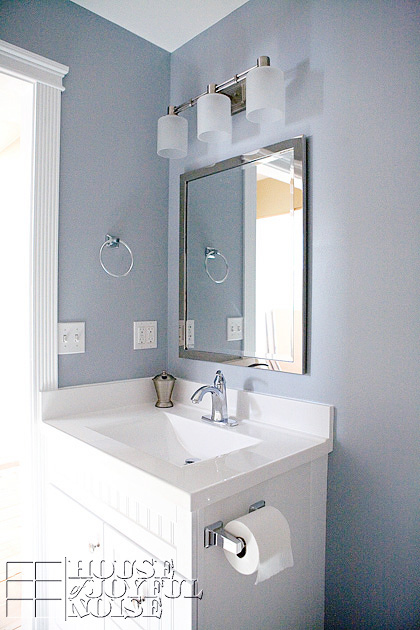
It very much needed modifications, to fit and accommodate the special kind of sink we needed it fitted with.
Thankfully Michael is capable of problem-solving such challenges. It’s been built way out from the wall, and customized with a back splash.
I really dig the style of the lights over the sink.
We had special requirements regarding the sink in this bathroom. In addition to the regular use as this bathroom’s sink, it’s also the sink right beside the art studio. Because we are often working in the studio, and needing to dump and refill paint water buckets, wash our brushes and pallets, etc., we really needed this sink to be deep and wide enough to be able to do those things, and easy to clean as well! We’ve been having to go down and use the kitchen sink.
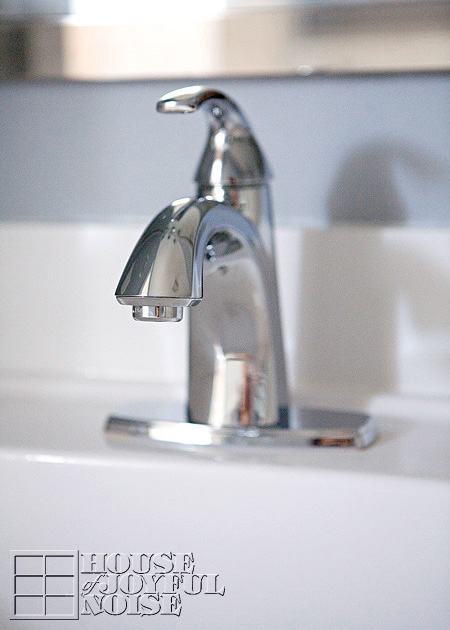
So I not only love the look of this faucet, but it’s height accommodates filling buckets, etc.
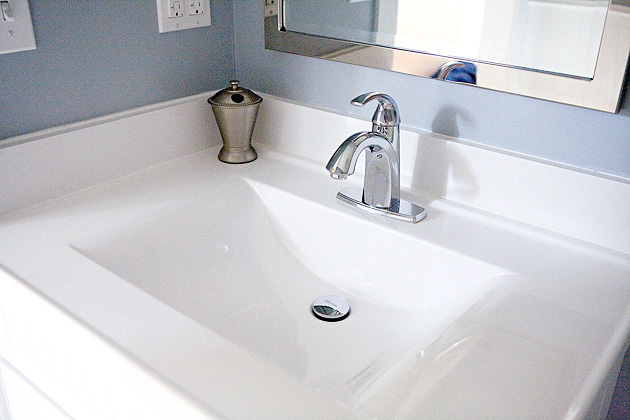 As I hope you can see, the sink is very wide, sloped in, and completely seamless to the vanity.
As I hope you can see, the sink is very wide, sloped in, and completely seamless to the vanity.
This will make easily accessible, and easy to clean when paint, and toothpaste, and whatnot, is everywhere.
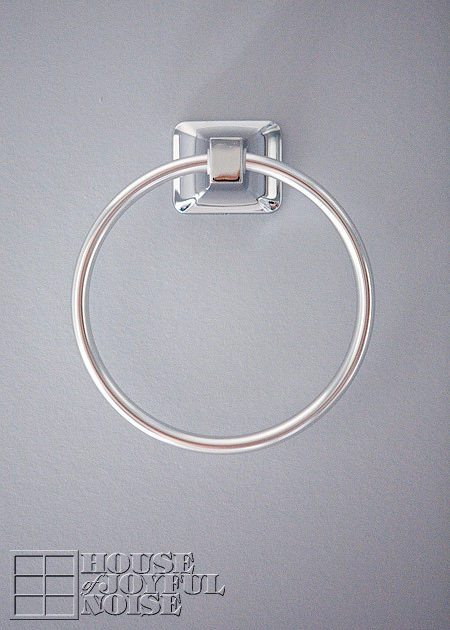
This is just the towel rack on the left wall of the sink area.
For some reason I thought it was a cool photo.
I still do.
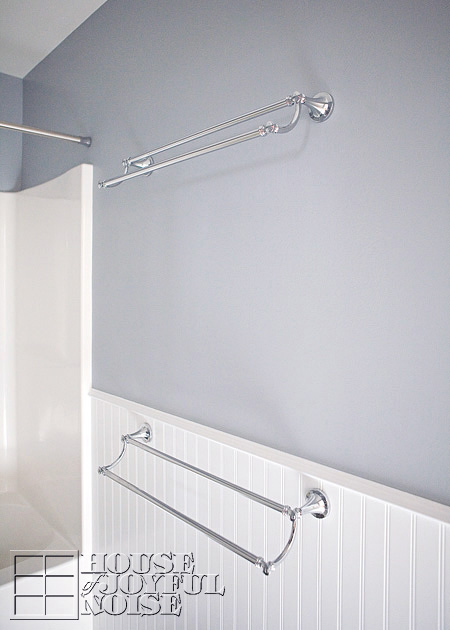
The bath towel double-racks. There will be 4 towels always drying, so the kids and I were ecstatic when we found these.
We decided we needed to put them well-spaced, over each other, to prevent one from being partially behind the bathroom door, and always getting hit.
So, by now you’ve probably felt like you have the style of this bathroom pegged, right?
How would you describe it so far?
Well if you ask me, and you think about it, it’s the shower curtain that really sets the mood or style of the whole bathroom. I didn’t know exactly what I wanted, but I knew it needed to either have some gray in it, or look nice with gray. And be gender-neutral, since the kids are 2 boys and 2 girls. Right?
Interestingly, I wasn’t all excited about going shopping for the little things, much of what you’ve just seen, such as the towel racks, toothbrush holder, toilet paper holder and trashcan, etc. This bathroom has been a project that has just needed to get done. Not fancy, not creative, just DONE.
But I was excited for finding a great shower curtain. I was looking forward to finding a design that I’d really love, and have it tie everything together beautifully.
The thing is, I took the kids with me, and that changed everything. We had let them have input in everything we had to pick out for this bathroom, but they were pretty non-chalant with their opinions, up until this point. But suddenly, they felt strongly about the shower curtain. Like, as much as I did! And it was all 4 of them, against me!
They insisted it’s their bathroom, and they should be able to choose the shower curtain together.
And so I let them . . . . . .
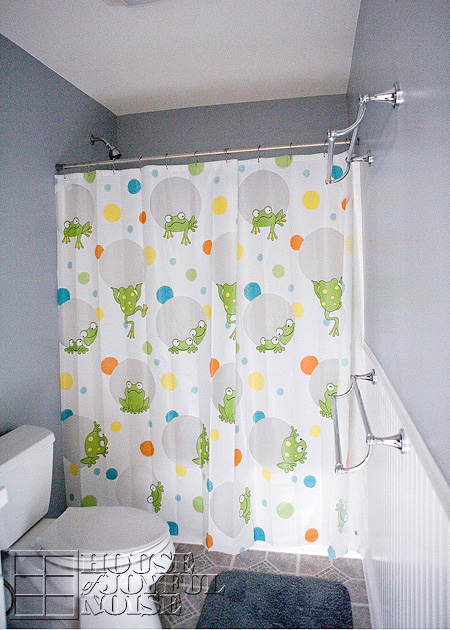
Ohhh…. my crazy kids!
You’d think this is rather…..elementary. A bit childish. Yes?
Especially for the almost 17 year old, right?
But “Oh NO,” they tell me, “it’s just FUN!”
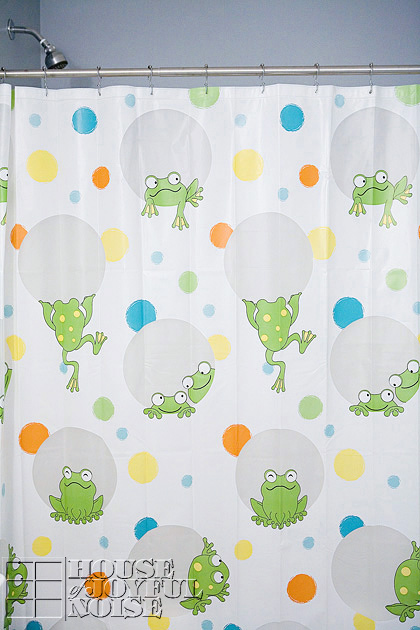
I have to admit, it looks pretty o.k. with the gray walls.
And it does make me smile inside, when I see it. The kids really love it, and that actually makes me smile on the outside, too.
It really speaks of just how silly our kids are. They really get a kick out of this stuff.
And hey…..shower curtains aren’t permanent.
There is just a touch of decor left to do. I haven’t decided what yet, but I think I’ll know it when I see it.
When those touches are added, I’ll be sure to take photos and share on our Facebook Page and InstaGram, so you can see.
(So hope you are following us there!)
But I do believe I’ll be moving this sign from our current bathroom up into theirs, since I made it with them in mind anyway, and it matches……
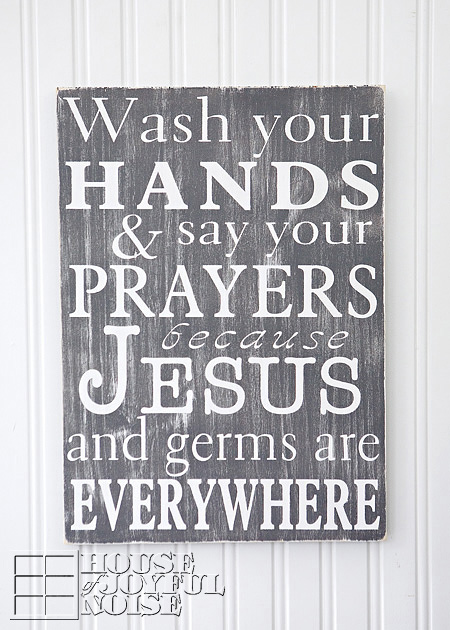
And there you have it. The bathroom everyone has been waiting for!


