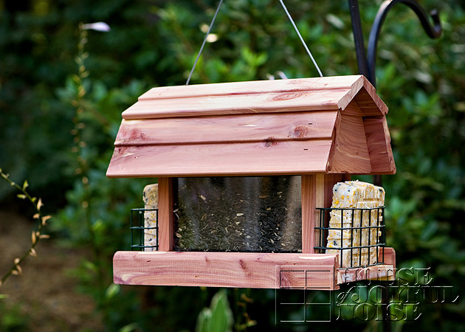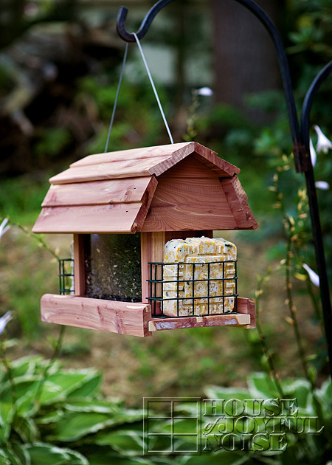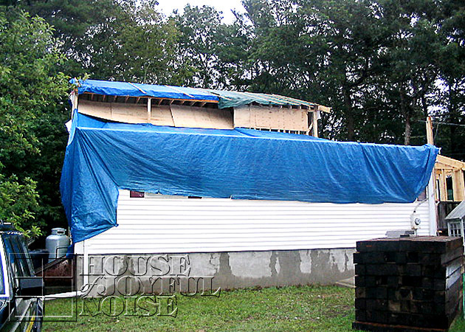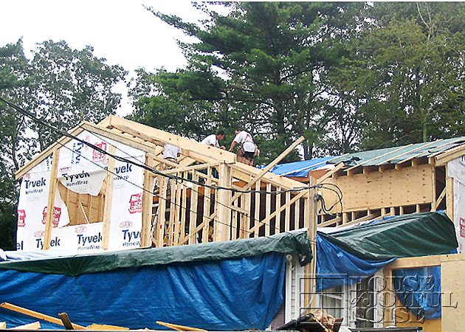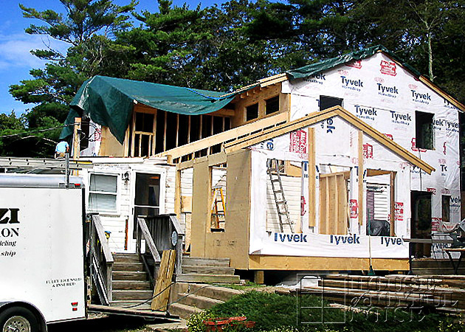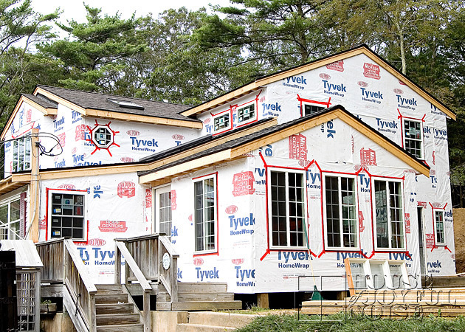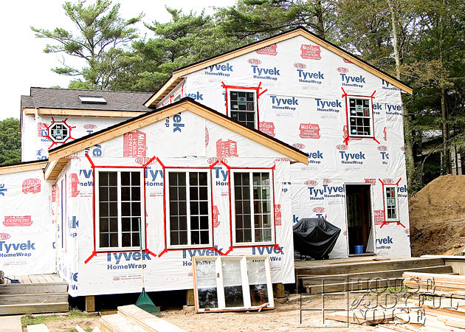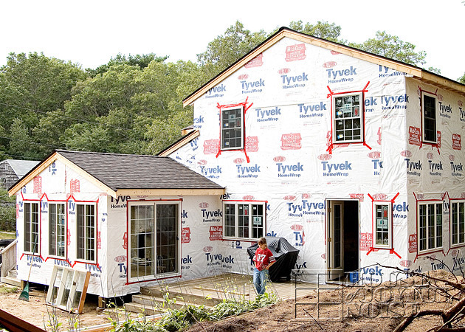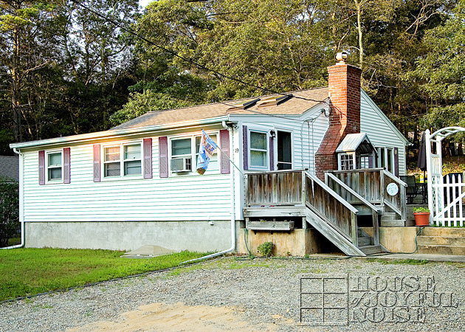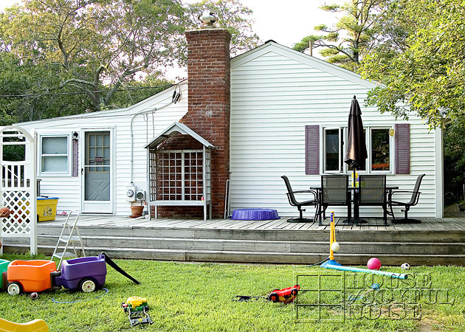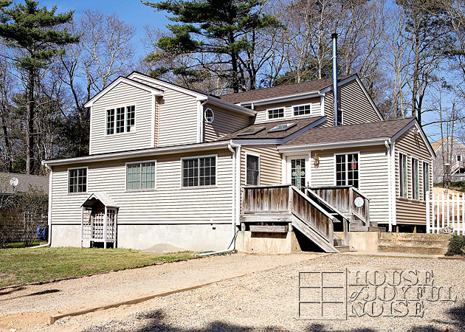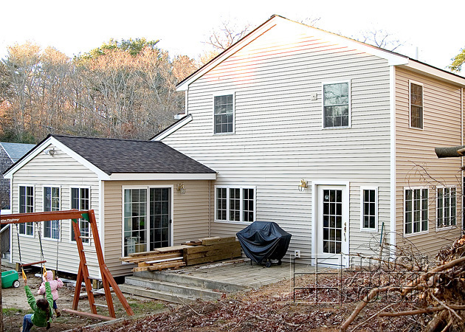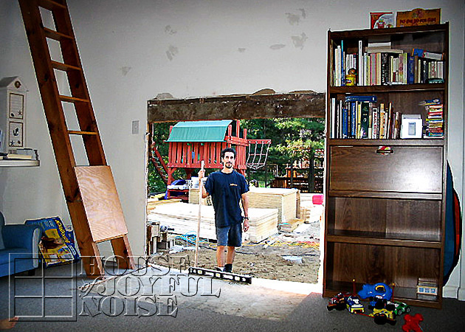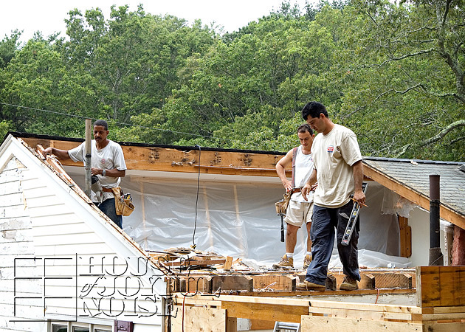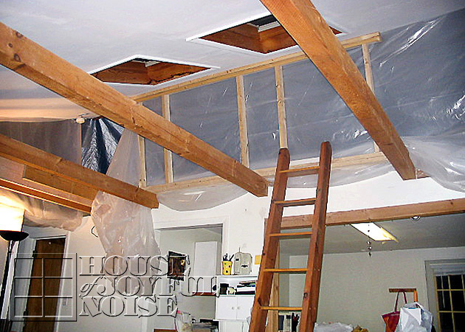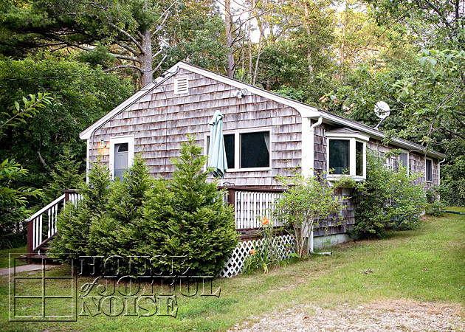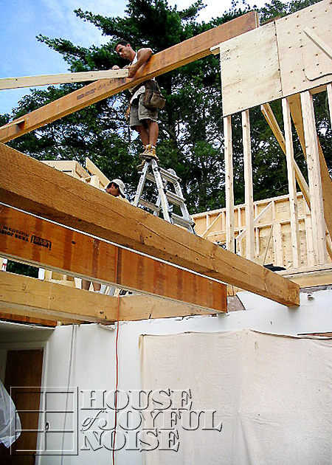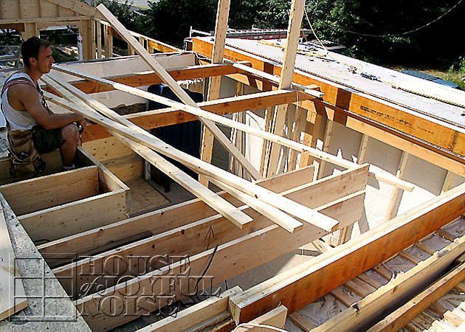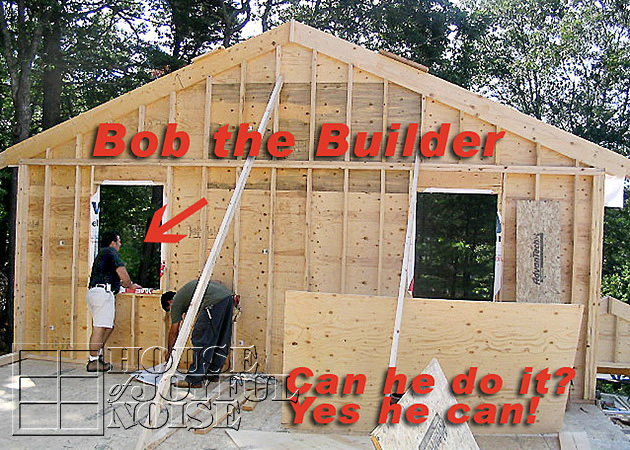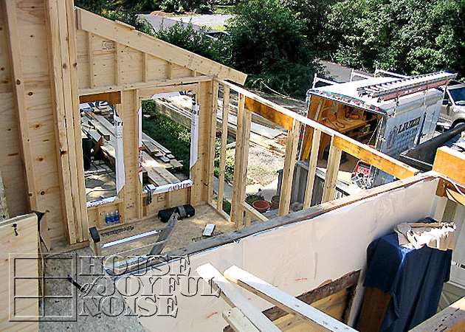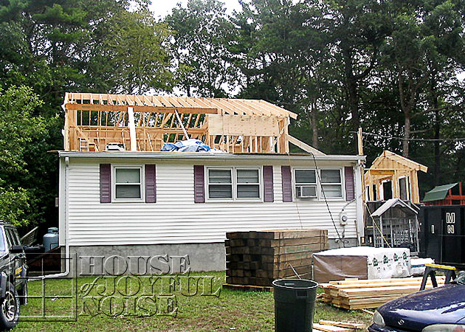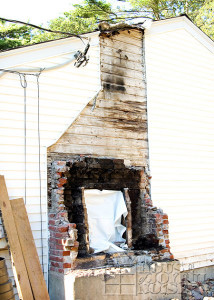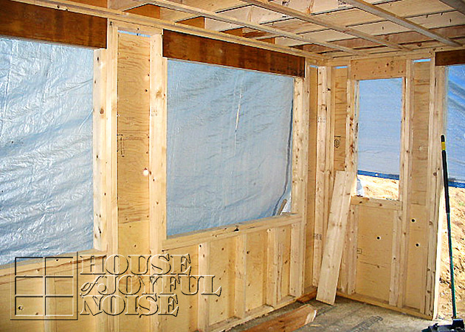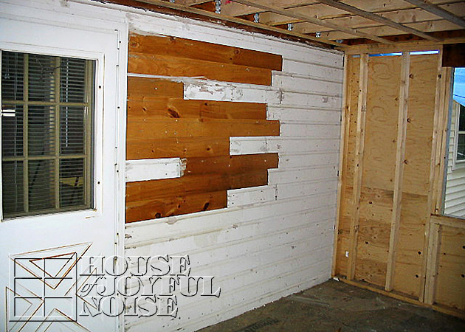We have some little garden plans for our yard, and it’s likely you’ll be able to watch the transformation of our ugly front yard take place, right here on our blog! But we can tell you right away….it’ll always be slow-going. A little a year. Whatever we can do. Whatever we have the time, or the money for. And when we’ve thought about it, we’ve realized we need both at the same time, to see any real progress. ; ) But you know, we’ve learned to enjoy ‘the process’. The RIDE, as they say. After all, we may be too old to ever really DO the end. But having hopes and dreams are half the fun!
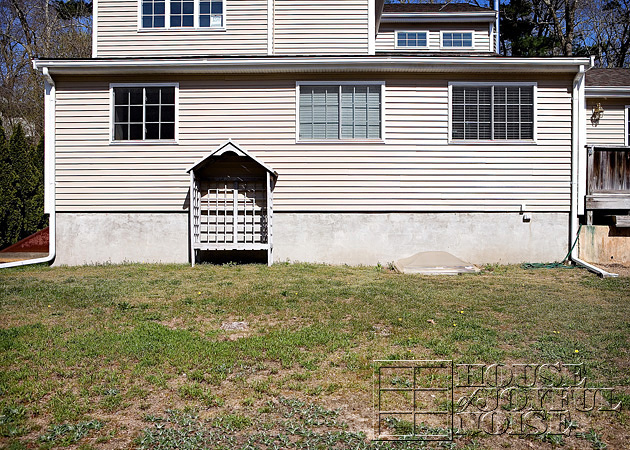
So this has been or sad and mundane front yard for….well, forever. It did have some nicer grass at one time. But the soil here is pretty sandy, and the sun is blasting it for most of the day.
The thing about the front yard is, we haven’t had much of a use for it. I mean……it’s nice to HAVE one in front of the house, but it hasn’t really served any useful purposes. We haven’t really utilized the space much because, it’s right along the street, and there is no fence. So it’s never been safe when the kids were younger. It’s also less private than the side yard. So it’s just been there.
So quite a few years ago, we started at least ‘talking’ about what we wanted to do with the front yard. We asked ourselves in what way we could make the most if it, and what it would need so we DID start using it. We talked about adding shrubs and mulch along the house (even when it was the old house), because that tall foundation is just…ugly. We also talked about putting a nice blossoming cherry or some other nice tree in the center, and just landscaping the whole area with stone walk-ways, mulched areas and flowers, a couple of benches, etc.
But then this year, we decided to start gardening to grow vegetables, and all of the ideas in our heads for the front yard have started being revised. So it’s kind of good we waited! We have some general layouts in mind, although not the specifics decided yet. One thing we do know for sure……every year we’ll likely do a little more, and in due time (meaning, many years from now), it’s going to be one amazing transformation.
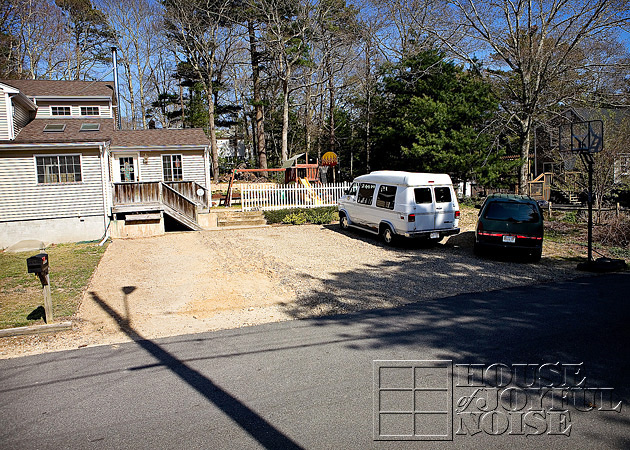
Here’s some of the first steps we’ve taken so far this year. You see our driveway?? It’s just HUGE. Wide. As wide as all of our side yard, and some of the house. Who needs that much drive-way? We don’t often (actually…ever in the past few years) had lots of company 1y one time. Maybe 1 extra vehicle is here. So we really didn’t need so much. We thought it would be nicer, to have a wider front yard! So we took the wood strips along the yard line…..
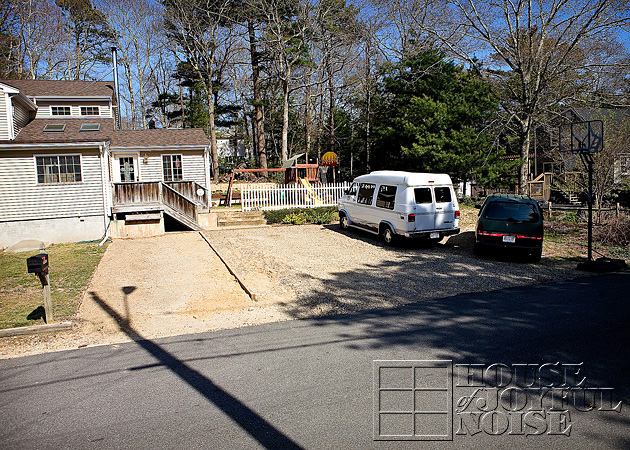
……and moved them over 10 feet! Now we just need to grow some grass. Or at least, whatever that green stuff is on the rest of the yard. lol As I told Michael, we may regret this decision once all of the kids start driving. But then, we’re not buying them all cars, so….we probably have a good while to worry about that, if we were going to. (We’re not. lol)
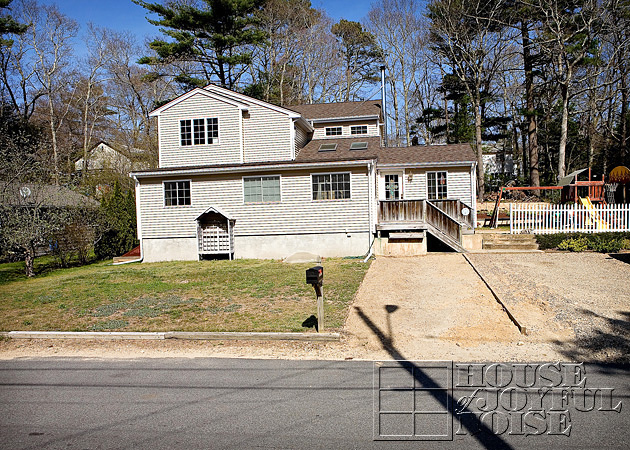
Look how much yard we are gaining! And it’ll just look nicer too. More proportionate.
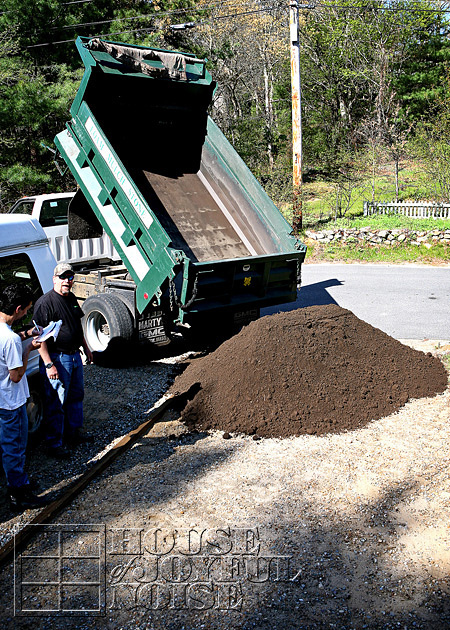
Then we had 5 cubic yards of loam delivered for….
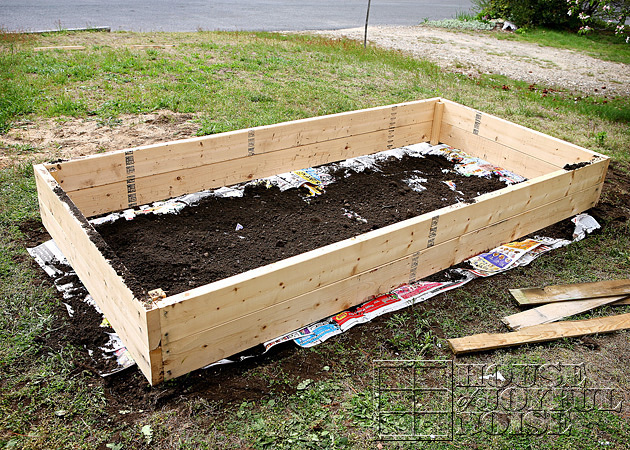
….the garden beds Michael was building. This was all happening in mid-May!! We wanted to grow our own strawberries and vegetables over the summer. Our plan for starting this year, were 1 4×8 garden bed, and 2 4×10’s. The one in the photo above was the first we did, the 4×8, for our strawberry bed. We removed the top layer of (crab)grass, laid a few layers of newspaper underneath (extending out the sides to outside of the bed), and then filled them up with loam.
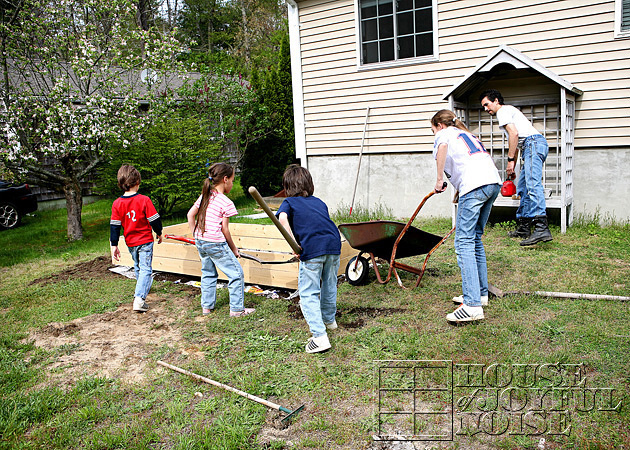
The kids jumped right in to help!! Anything that involves a wheel barrow and shovels is an exciting thing!

Of course, some have more endurance than others. Even the Energizer Bunny ha nothing on this one. She could work until the cows come home. And since we don’t have any cows…….lol. She’s a tough one. Just look at the size of that shovel. But she was digging up shovel fulls out of the loam pile, and throwing it in the barrow. Loading it up one after the other. I was bringing the girl water and asking her to take a break! She’s a happy worker. Always asking to help, no matter where we are, or what we are doing.

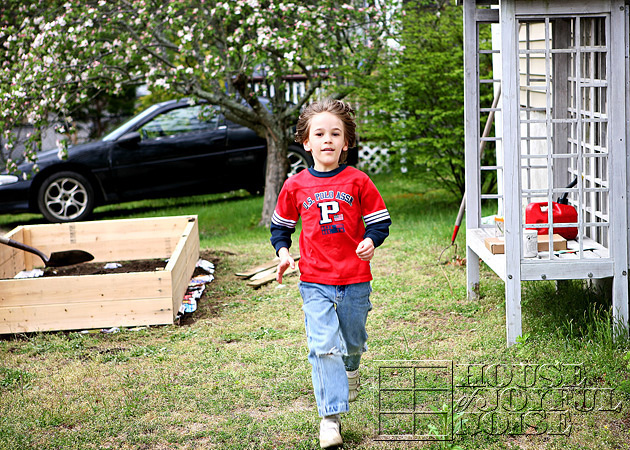
Others don’t have t be asked to take a break. lol. This boy loves to run, like no other little boy I have ever known. I see track in his future. But really, they all jumped in and did their part helping create our gardens! They all worked really hard, too. Including ME and Michael….even though we’re not in these photos. All of this was really my idea, so no one was going to let me get away ‘watching’!! But the truth was, I was excited!! Never thought I’d see the day I’d be interested in gardening, but when the urge hit, it was for real! I sweat and got dirty and everything! ; )

I even planted the strawberry starter plants almost all by myself! One half is June Bearing, the other half, Ever Bearing.
As we posted in an earlier post, the squirrels wasted no time messing with our strawberry plants….

…..so Michael wasted no time showing them who was boss, and who was going to win this battle!

In the morning, before the kids really got to working with our gardens, they wanted to help me transplant these Dahlia Salvadores into my big pot. So I let them all add some extra soil to the top, and water them.
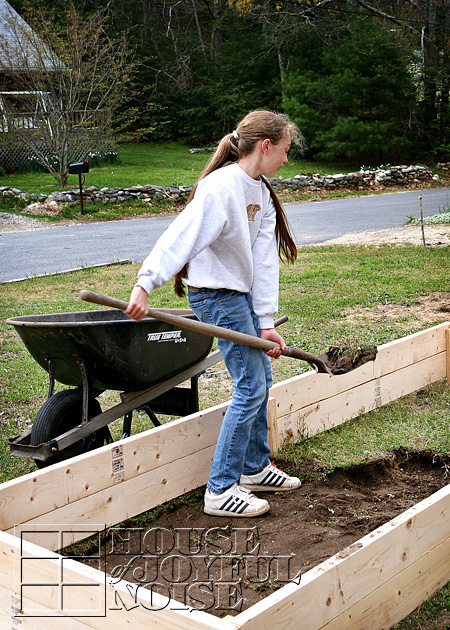
The next day, Michael got to building another bed, and we followed the same process for that one, as well as the 3rd.
The kids were all wanting to help again, until they didn’t anymore. Except {O}, who always did.
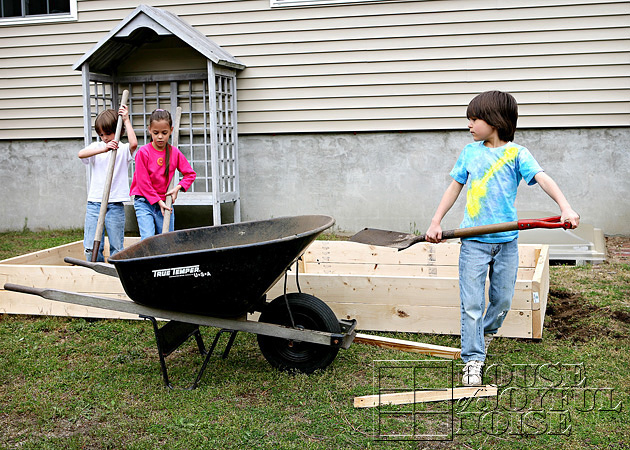
These 2 4×10 beds though, were for vegetables and flowers….all of which couldn’t have plantings put in until at least the end of May. So by the time 3 weeks later rolled around on Memorial Day weekend, were very ready to get to work and get them all planted! We had all of the vegetable plants we wanted, and we worked until they were all planted.
Here’s what we put in: zucchini, summer squash, cucumbers, red peppers, and 3 varieties of tomatoes. Plus the strawberry bed.
I didn’t take photos of everything just planted. It didn’t look so pretty at first, and besides, I was tired!! But I have taken lots of photos of what the front yard looks like now, what has become of our 3 garden beds all summer here, and all of that is coming right up soon!! Right here in The Homestead section.
In closing, we’d love to know how many of our visitors enjoy posts like these? Will you enjoy/look forward to yard/gardening/landscaping posts here at House of Joyful Noise? Or do you have enough projects of your own, that you don’t need to see someone else’s too?? lol. We love following people’s projects, picking up ideas or tricks along the way, and seeing how things turn out! So we’d love to know what YOU think. It gives us an inkling as to how many photos I should take along the way, and how much detail to put into posts like these. Even a handful of really interested visitors is worth the effort to us. We love doing this stuff, and we love to share with those who love to watch it all come to life. (Even if you’ll be watching for years. : ) So please let us know!!

