We are pretty excited to reveal to you our new rec room, and show you around a bit! We’ve got to tell you, it’s been our plan to make a rec room downstairs for some time. But so many other projects of one kind or another just kept pushing it back. This is the story of our life. You know? But then, pretty suddenly, we decided we needed to get the rec room done. The kids and their friends just needed a big fun space of their own in the house to hang out in; especially on the hottest of summer days, or the bitterest and most miserable of winter days. Also, our oldest daughter’s college friends have been coming to stay here now, too. So one can stay downstairs on the futon that opens up to a bed. Anyway, once we did decide it was time to get the rec room done, Michael went at it and finished it in a flash! Oh, the decor and what-not will grow and change over the years, no doubt, but the bones of the room are ready enough to give you all a peek, today!
The Unseen Rooms
We have renovated many rooms in our home in the past 10 years, since our big house expansion. But we haven’t shown them all to you yet. The kids’ bedrooms would be a good example. I’m always waiting on some detail or another, before I share, simply because I’m a perfectionist of sorts. You know; the right quilt, a closet door install, a clean and picked-up room, maybe . . . . Ha haha!) My reason for wanting to share those rooms with you all though, is not so much for home decor purposes (because honestly, I don’t consider myself an expert there at all, and so I don’t think they’d inspire you much, in that light), but more because in 3/4 of the kids’ rooms, there are is some cool customized build or another, that Michael incorporated. (And it would be just sad to not share the 4th kid’s room, right?) Those customized ideas may be helpful to you, in solving your own room challenges. And it’s just fun to show you. So anyway…..in due time we will show you those rooms, as well.
A Pre-Peek of the Rec Room
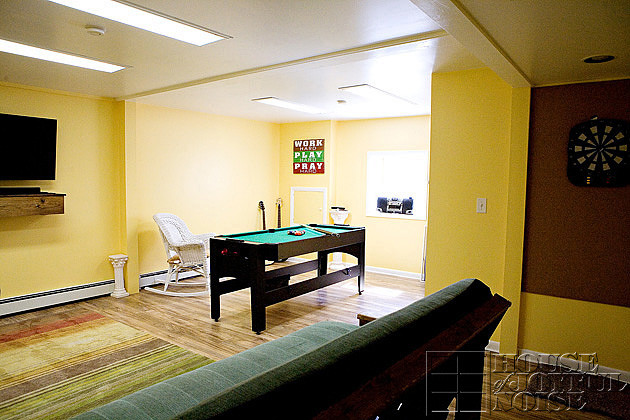
So here is a quick glimpse of the new family rec room. There is much more to it, and the details that lie within, we’ll be revealing as well, in just a minute.
But Before We Do . . . . . .
. . . . show you around, we thought we’d brief you on the history of our basement, so you can really appreciate what it is today, a bit more. It’s been through two transformations, prior to this one! If you can’t take it, just skip right down to what you want to see. We’ll never know. Ha haha!
Originally, the basement level was just a very deep cellar. It was extra deep because the original owner had planned on making a recording studio down there, and never got to it, before he sold the house to us. (Cool, huh? Kind of a shame it never happened. I like to think I can sing. Ha haha!) It was literally all just cement floors and cinder block walls, like most ordinary cellars. In the first few years that we owned the house, Michael made two-thirds of the basement finished, (picture this….)….building in a hallway that had two small rooms with closets, off if it. It was our thought that one room may need to be a bedroom at some point. The other, I began using as a small portrait photography studio. It turned out to be small alright, as I had to back up into the hallway with my camera, to take most full length shots! And with my lights and all, well, it was just a ridiculously small space to try and work in.
So a few years later, we ended up deciding to knock out the wall between the two rooms. From that point on, what remained was still the finished hallway with two doors, both leading to the two rooms that had a large framed opening to each other. I successfully used that much bigger space as a my portrait photography studio for many years. In 2012 I packed up all of my studio equipment and put my business on hiatus, and the kids took over the downstairs as it was.
You’re going to have to imagine all of that, because I never got photos of the hallway intact, nor the rooms opened up to each other.
Demolition Begins
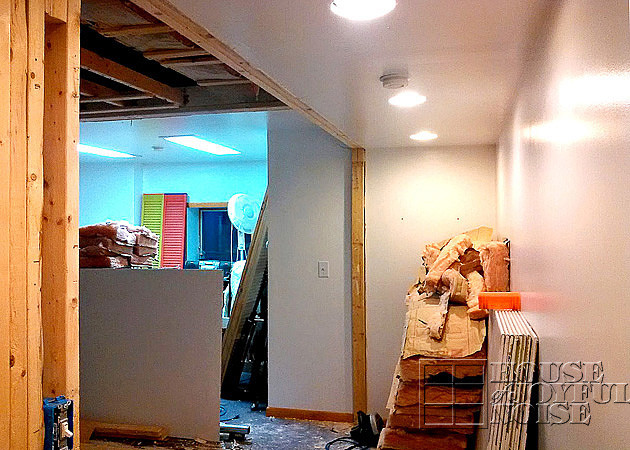
This photo above is after demo had begun, to create our rec room. By looking at the ceiling though, you can see where the hallway existed. Right at the edge of the large opening is where the left of the hallway wall was, which had the two doors that entered the (previously two) room(s). Looking at the ceilings, you can see the separate rooms. A small supporting wall was on either side of the large opening from one room to the other. But Michael ripped all of that, as well as the closet in the the closest room, making it all one big, open space.
–

In the photo above, you see the framework of one of closets, that was there before it was demo’d out.
–
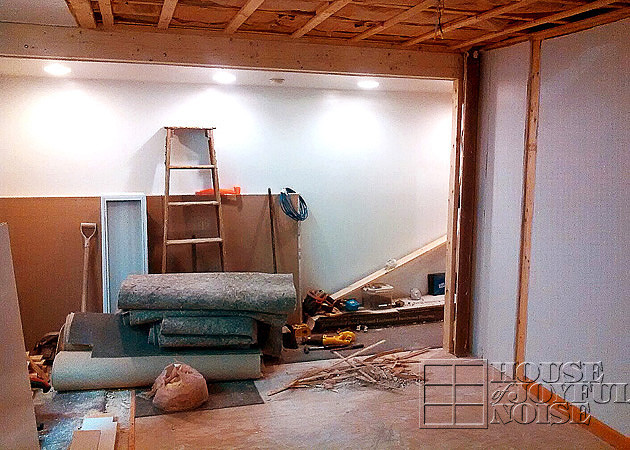
This view is from standing within the rec-room-to-be, with closet removed (would have been on the right side of the opening) looking back to the hallway.
–
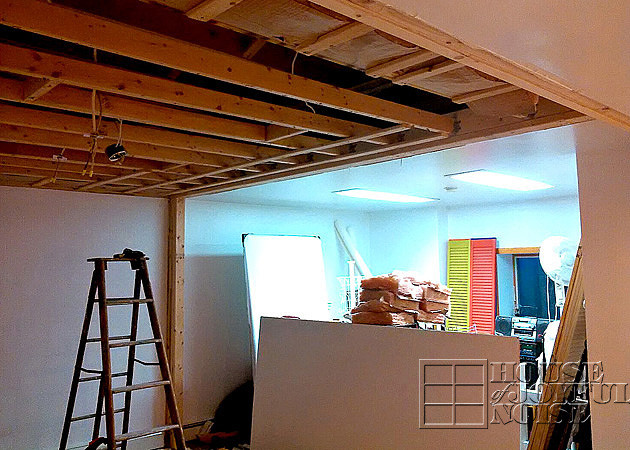
Here, looking more from the hallway area point of view, you can clearly see the two rooms here. By putting in a strong support beam in the ceiling, Michael was able to take out the supporting walls that were previously there on either side of that opening.
You’re hanging in there great, Friends! Just two more photos of the demo . . . . getting electrical work done, insulation in, etc., . . . .
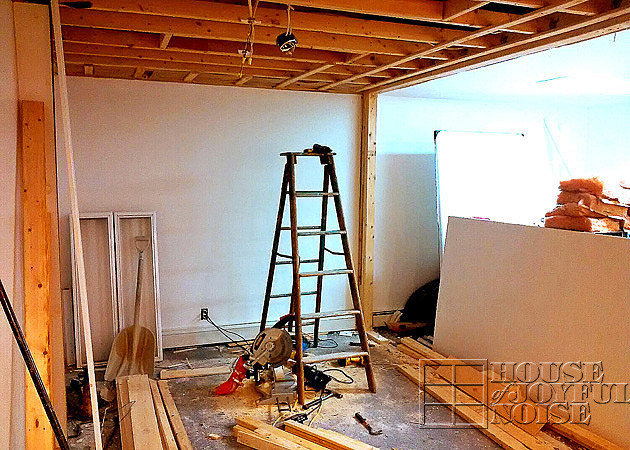
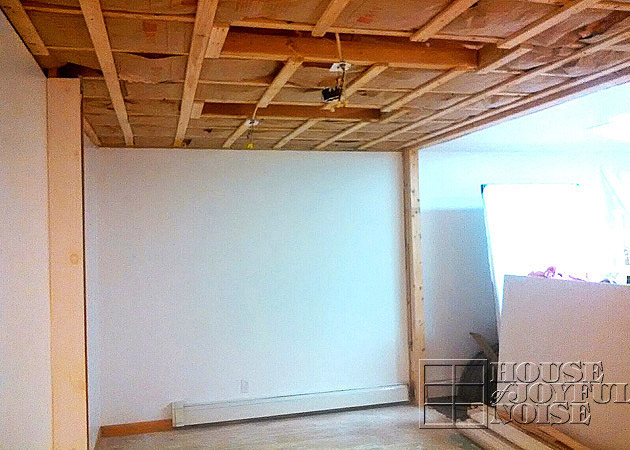
And Now, Let’s Finally Show You Around the Finished Rec Room . . . .
So here you are, coming down the stairs to the basement level. You would be taking a left into the entry-way part of the rec room, but this is what you would see first right in front of you, as you come down the last few steps.

We wanted to show you this because this is a very special build-in we inset right into the wall. It is special because it is actually from the sacristy of our ‘old church’. For those of you who are not familiar, we built a big beautiful (Catholic) church beside our old smaller church. The old church has been converted into a function hall. (Which has also been mostly done by Michael, because he works for our Church.) I’ll be adding framed photos on the shelves and any other decor I fancy to put there. The big deep drawers are great storage space, and are loaded with board games and card games.
–
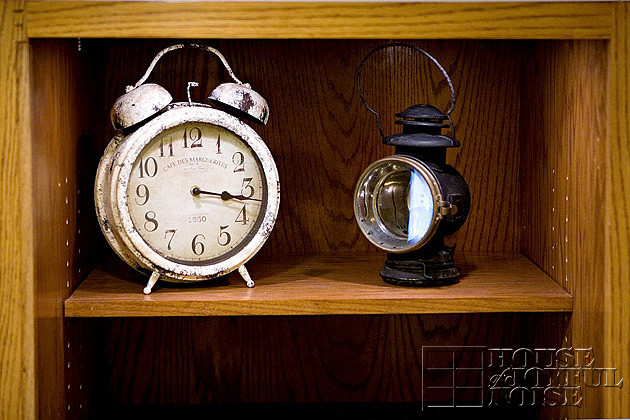
I told you I would show you where I planned to put the rusty old clock I made over! Right here on these shelves! As I said, I am sure what ends up on the shelves of this cabinet over the years will grow and evolve. But at the moment, the clock is there anyway, and it stands beside……Does anyone recognize what that is? It’s an old railroad lamp! That very cool piece actually came with our house. It was left here by the previous owners, sitting right on top of the iron wood/coal stove that was in our brick mantel, that all was removed with the major renovation of our house. We kept the railroad lamp though! (I cannot understand how they could leave it behind but, you know, ‘thanks man!‘)
Alrighty! Let’s really get to showing you around the rec room!
So turning left, at the end of the hall (it’s not really a hallway anymore? But I can’t seem to stop calling it that….), we have our (electronic) dartboard.
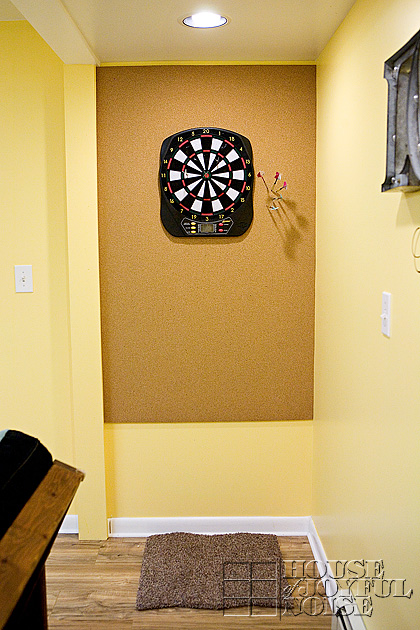
We love playing darts around here! I used to be the best in all the land. No really! (With real darts.) You can ask my Daddy-O about the time I threw 3 consecutive bulls-eyes. BOOM!-BOOM!-BOOM! Just like that! He was there. He saw it with his own eyes, and remembers. (I always wanted to tell that story on the blog. There it finally is! Ha haha!) These days, I’m still pretty good but, you know….I’ve got an old lady bum shoulder now, connected to my throwing arm, unfortunately. Still, I’ll take you on! It’s worth the thrill of the game, and the challenge. I’ll just use my Deep Blue later. Ha haha. I have to admit, some of my kids are some considered competition now. Oh, and a word on why not real darts, if you’re wondering. My kids, and their friends, you know….they can get a little riled. And I just don’t want that worry about anyone not paying attention, and accidentally stepping in the path of a flying dart. I can totally imagine that happening, and that’s traumatizing enough for me. So, an electronic dartboard it is, for now. (Besides, it keeps score. So there is no debates over that, either.)
Sweeping the room (visually, of course) from the left, the flat screen is across the way from the futon. The pallet sign I made, and was moved from upstairs. And the cut out window in the wall is a peek-view from the stairwell.
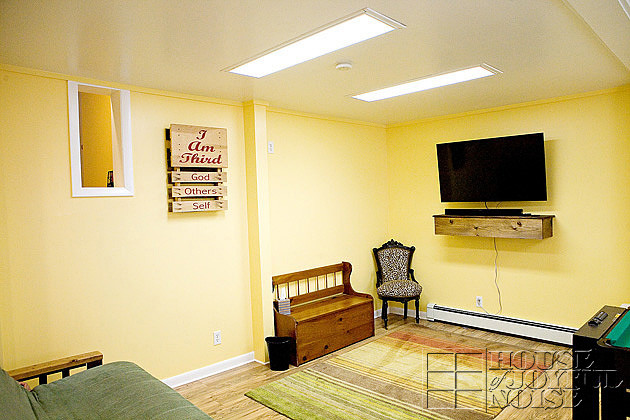
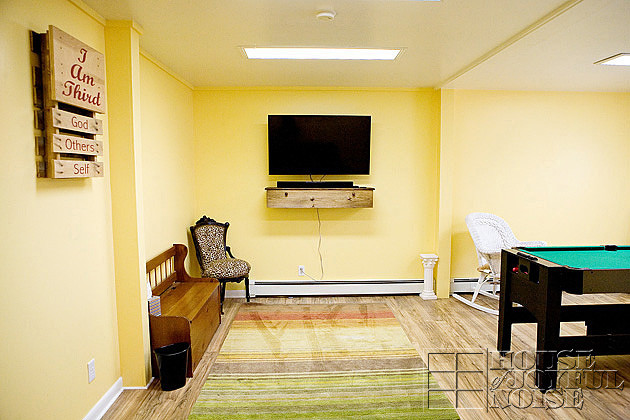
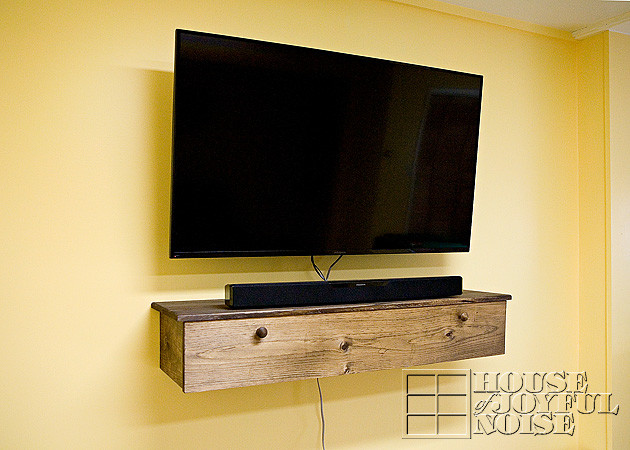
The flat-screen is generally used for Wii, watching football games, and movies.
Are you wondering what that box mounted on the wall is for?
That brilliant-ish idea would be mine – the clutter-freak.
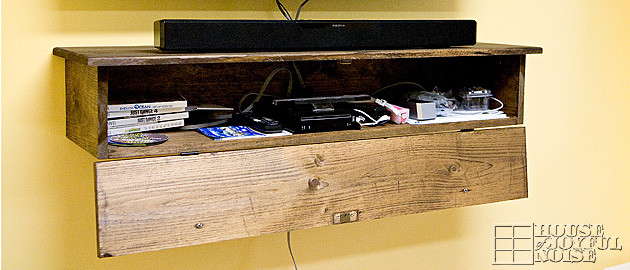
There was no way I was going to be able to stand seeing game controllers, dvds, and all of those other kind of things I don’t even know what they are, all over the place. (And the kids know, if something is left around and I don’t know what it is, I tend to pitch it.) So, I wanted a place where all of that paraphernalia could be stashed out of sight. Works perfectly.
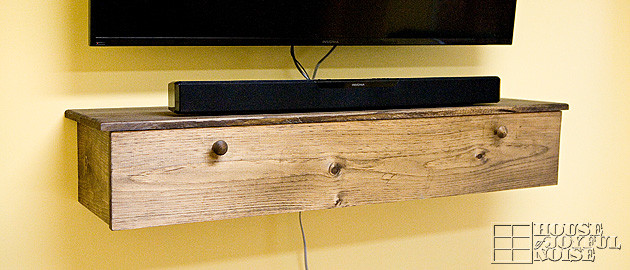
See? Nice, neat, and safe from me.
And it’s the perfect spot for the sound bar to sit upon, too.
–
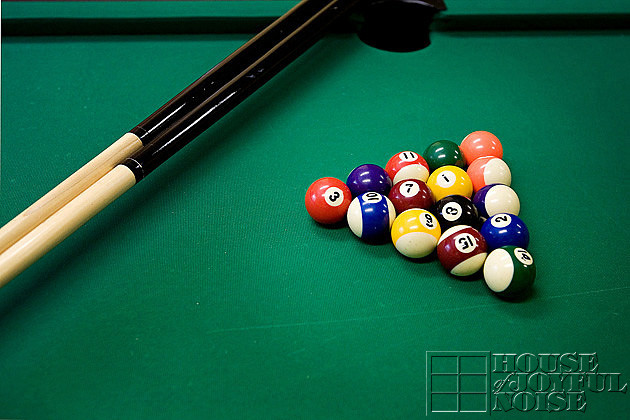
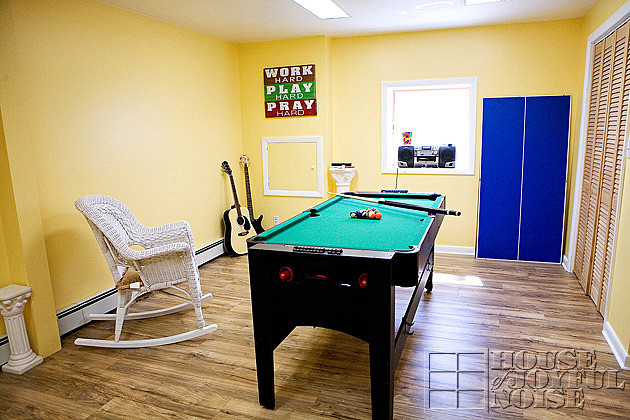
Now for a view towards the right side of the room. We do still have one storage closet to the right.
In time, a small table and chairs somewhere, would be ideal, for playing cards, writing, or whatever.
The floor, by the way is glue-less laminate flooring by TrafficMASTER, in Lakeshore Pecan:

–
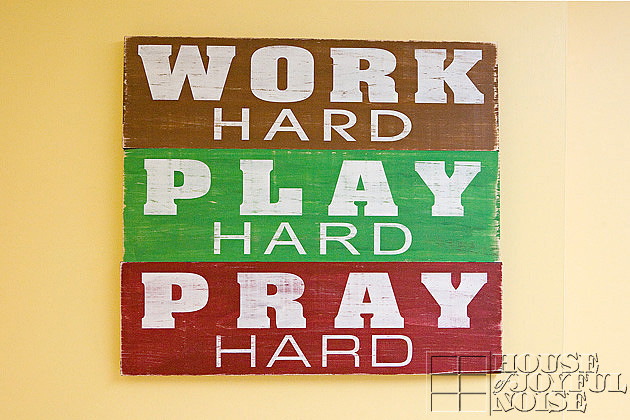
Did you happen to notice this sign on the wall? I made it, with an effort in choosing colors that ties in with the room.
“Work hard, play hard, pray hard”, is something I verbally remind my children of, frequently. I tend to make signs around the house, of messages I really want to ‘stick’ with them. I hope it works!(?) Chances are, this rec room has more signs coming. I always have a lot to say. 😉
–
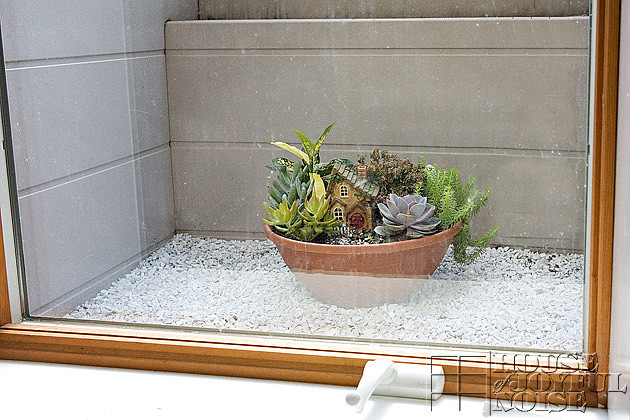
Please excuse the dirty window, but I just wanted to show you my super-super simple (in other words, not that creative or magical) fairy garden, out there in the window well, and I didn’t feel like going outside and climbing down in there to clean it better. Thanks for understanding. Anyway, I bought my very first succulents to make this simple fairy garden. I just thought something a little interesting might be cool to see out there. The window well brings in the only natural light, but is technically a fire escape window. I am currently working on (and off and on – ha haha!) a patchwork curtain, for this window, that can be opened or closed, for guests that sleep and change down here. It’ll just make them feel like they have more privacy, even though you can’t really see in through this window very well. I just need to sew the curtain pieces together. When it’s done, I’ll show you all.
–
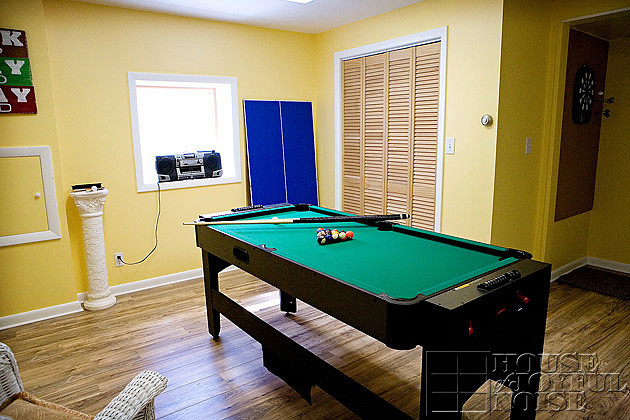
About the game table: We got the kids this a few Christmases ago, and it has been worth every penny! We knew we’d be creating a rec room, and that’s where it would be, but even before we created the proper room, the kids have been using it downstairs since they got it. It’s not a full-size table, if you can’t tell. But it’s still all kinds of fun. It’s a 3-in-1! (*Note the blue game table surface standing up against the wall in the back there.) The game table is not only a pool table, but also converts to an air-hockey table, as well as a ping-pong table. Hours of fun!
–
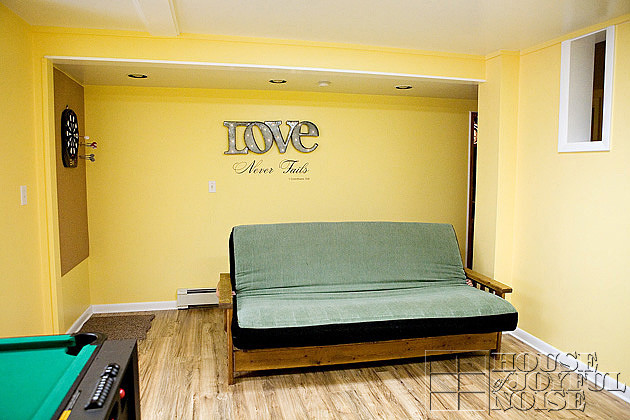
One of my favorite parts of the room is the wall along the (former hallway) wall there. I bought the industrial light-up LOVE word, and when I brought it home, the kids all broke out in their ‘Love never fails!’ twangy-bit. As they often do. It’s a line from Dolly Parton’s Christmas special we watched, “Coat of Many Colors”. (So very good. Even I watched it more than once, and I never watch anything twice, if I even watch something once.) So the line makes us all giggle. But more importantly, we also cling to this Scripture, 1 Corinthians 13:8, which means so much to us.
–
About the Paint Color of the Room
I don’t know how accurately you all may be seeing the color of the painted walls, but it’s a warm golden yellow by Behr, called Marsh Marigold.
(Premium Plus Stain-Blocking Paint and Primer in One.)
It appears more on the pale-yellow side on my monitor than it actually is. But anyway, it’s such a beautiful, happy and comforting color, in person.

And here’s ‘the man’ who made it all happen! Michael can make anything happen, with his ability to see a vision, sketch and plan it out, and create it with his own 2 hands. If you’ve been following us long, you’ve seen this to be true. He is a hard working man, he provides well for us all, and all of the work he has done in this house, are all ways he continues to pour his love into our family. That’s just how love works, sometimes.
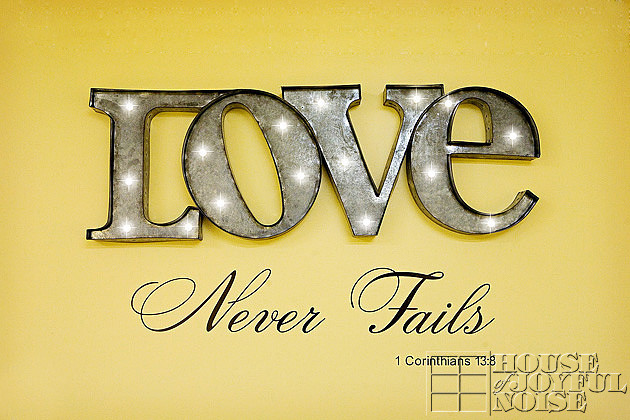
Indeed.
Hope you all enjoyed seeing our rec room. The happy and fun memories with each other and friends are already being created.
Let us know what you think!

Awesome
Thank you for coming to see, and for your support, Bum! We love you. <3
Good post.
Thanks for sharing. Great to see the house as it has progressed. Great job Michael!
Glad you enjoyed checking it out, Kim! Thanks for virtually ‘coming over’. It’s come a super long way, since you (especially) were last here in person, as I recall. I always find it fun to see updates to people’s homes and gardens. Michael said THANKS! 🙂 – See you soon.